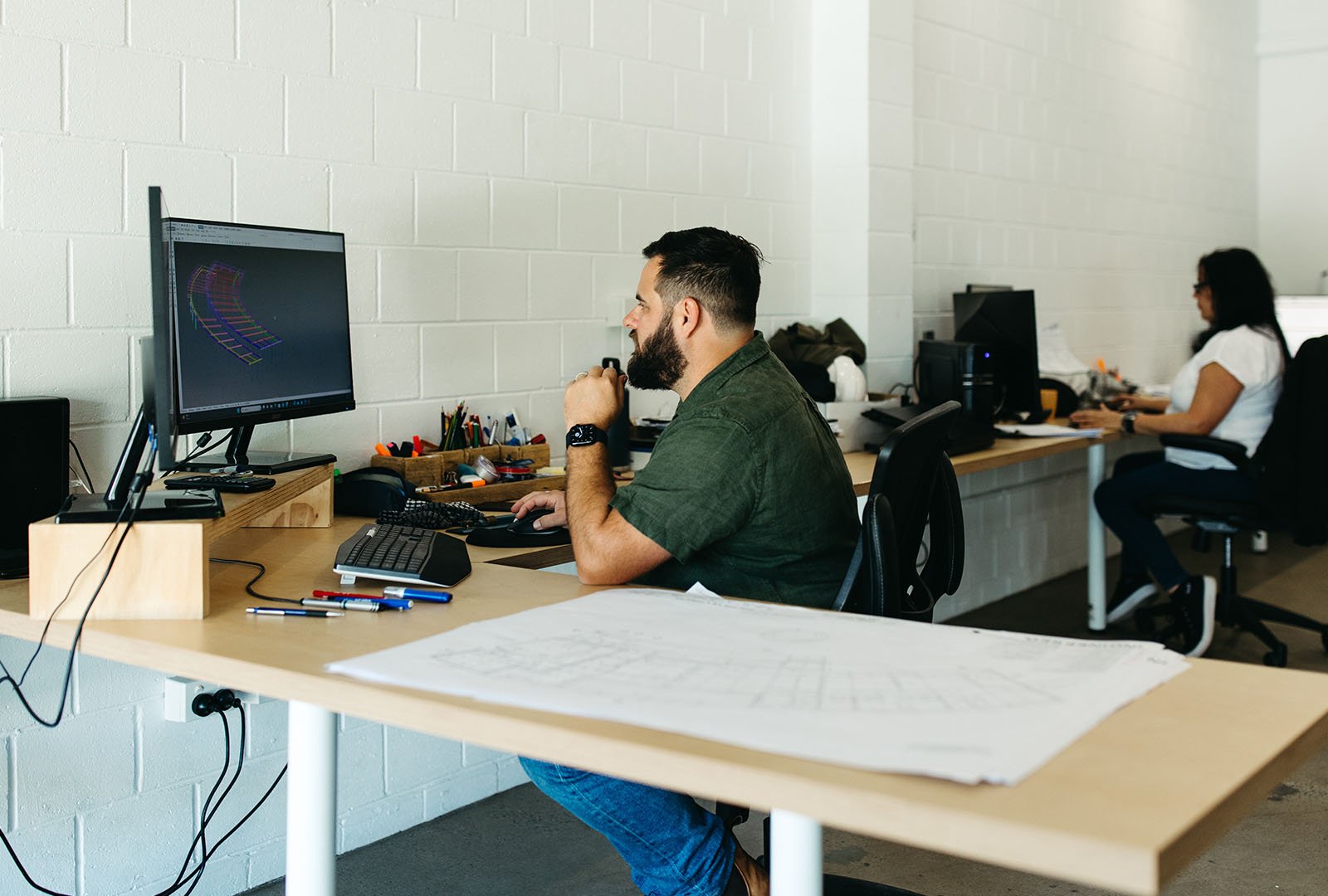Partner interactions
At Ingineered, we are proud of the relationships we build with our clients. Through close collaboration, we prioritise seamless teamwork and transparent communication. Our reputation as a reliable partner is underscored by the loyalty of our repeat clients, showcasing our consistent ability to deliver superior engineering solutions while nurturing strong and enduring relationships.
Material selections
We use advanced methods of selection to ensure the materials we choose meet both aesthetic and structural requirements. By leveraging our expertise and knowledge of material science, we can identify the right combination of materials to achieve not only beautiful design but also high structural integrity and durability.

Working with us
We work closely with our clients, architects, and other professionals involved in the project to ensure that everyone's ideas and requirements are considered. By working together, we can identify potential challenges early in the process and find innovative solutions that meet the project's goals and budget. Our team takes a proactive approach to communication and strives to keep all stakeholders informed throughout the project's lifecycle.
01 - Project Brief / Site Meeting
Every project starts with a detailed brief, usually led by the architect, focusing on what matters most: costs, detailing, finishes, and client goals. Our initial site meetings aim to align these elements with the client's vision, ensuring we deliver outcomes that exceed expectations. This streamlined approach sets the foundation for success, keeping the project on track and within budget.
02 - Concept Design
Our concept design stage involves creating structural profiles and rough layouts, discussed with architects to address challenges and explore cost-saving options. This collaborative stage allows for early design adjustments, setting a clear structural blueprint for the project.
03 - Preliminary Design
In the preliminary design phase, we deliver detailed drawings and specifications, ready for cost estimation and integration with architectural plans. This step involves refining designs and preparing for the final documentation, ensuring everything is tailored to the project's needs.
05 - Construction Phase
During construction, our engineers provide site inspections and compliance checks, ensuring the build aligns with plans and codes. With final inspection certification and ongoing support, we ensure a robust and responsive construction process.
04 - Final Design
The final design phase yields construction-ready documents and a design certificate, marking the project's readiness for building approval and the commencement of construction, with every detail scrutinised for compliance and quality.







